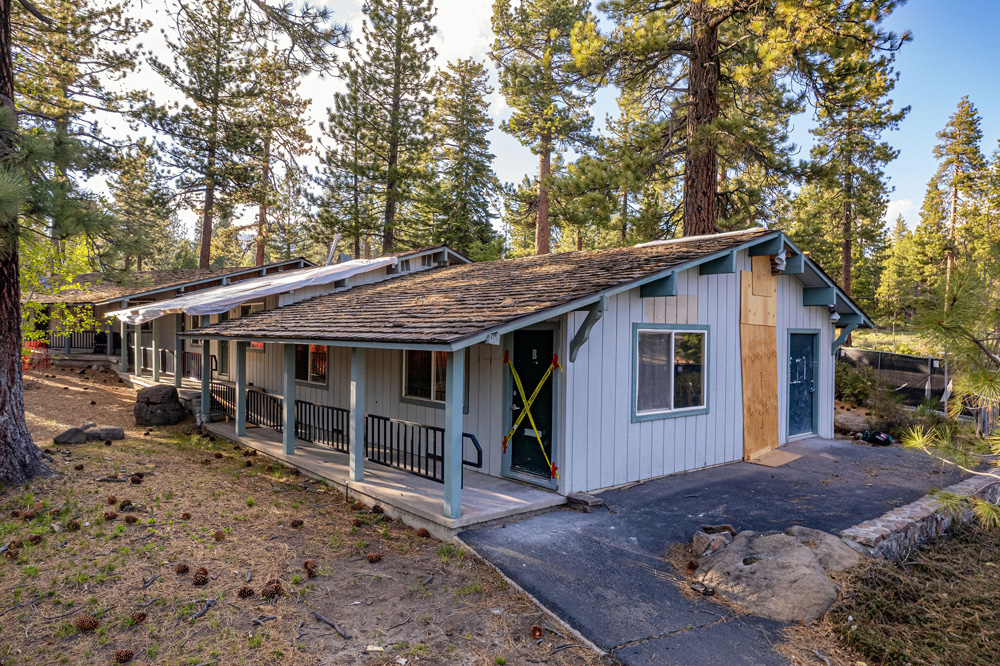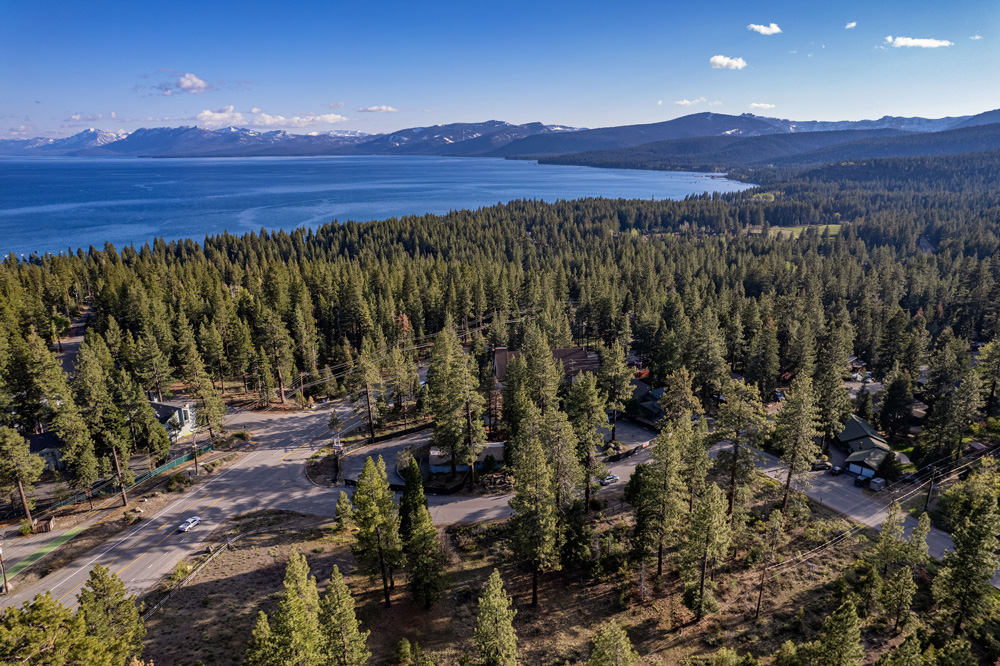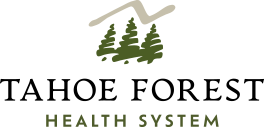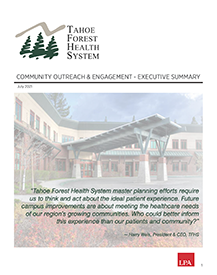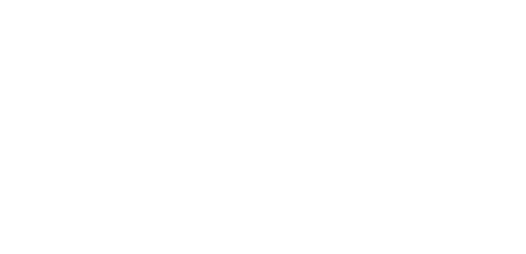Three projects. One purpose.
Serving our growing community
Every member of our community deserves timely, high-quality care close to home. As the needs of our region continue to grow, so must our ability to meet them. We’ve embarked on a significant expansion effort focused on increasing access, improving clinic functionality, and providing the space our medical professionals need to deliver exceptional care.
This multi-site initiative includes the development of three separate but equally important projects: Sierra Center, Gateway, and the North Shore Clinic. Together, they’ll add more than 68 new exam rooms and significantly improve services for patients in Truckee and North Lake Tahoe.
What this means for you
All three projects are part of a broader optimization effort that will allow us to better serve our community by reducing wait times, expanding the availability of primary and specialty care, and creating room for future growth and adaptability.
And for the first time in recent history, we’ll have the flexibility to vacate and reconfigure clinical space, a critical step in evolving our health system in a thoughtful, community-first way.
Sierra Center
(Former Rite Aid on Donner Pass Road, Truckee)
When the former Rite Aid building became available, it presented a unique opportunity to meet the growing demand for services like urgent care, outpatient lab draws, occupational health, retail pharmacy, cardiac rehab, and wellness programs—all of which have seen dramatic growth in recent years. By securing this space, we’re investing in long-term capacity and convenience for the community.
What’s coming
Sierra Center will be an interior build-out with minor ADA upgrades designed to house:
- A greatly expanded urgent care clinic
- An upgraded outpatient lab draw station
- Occupational health services
- A retail pharmacy
- Cardiac rehabilitation
- A wellness clinic
Each service will benefit from being co-located in a more spacious, purpose-built environment, which will improve both patient experience and operational efficiency.
Project details
While this project is primarily an interior build-out, it brings significant improvements in space and functionality for key outpatient services. There will be minor ADA upgrades but no major exterior or site improvements. The colocation of these growing services will improve both staff efficiency and patient convenience, relieving pressure on the main hospital campus (especially for parking) and giving Truckee residents easier access to these essential services.
Current status
The Town of Truckee issued the building permit on July 28, 2025, and the contractor quickly got to work demolishing the existing walls, floors, and ceilings. Once completed, they moved to installing under-slab utilities, preparing for new front sidewalks and parking spaces, and coordinating the installation of the brand-new roof. The minimal amount of sitework, generator pad, and waterproofing of the building will be completed prior to the regional deadline of October 15, then the contractors will continue with interior work over winter.
Timeline
- Start of Construction: Summer 2025
- Estimated Completion: Fall 2026
Project renderings

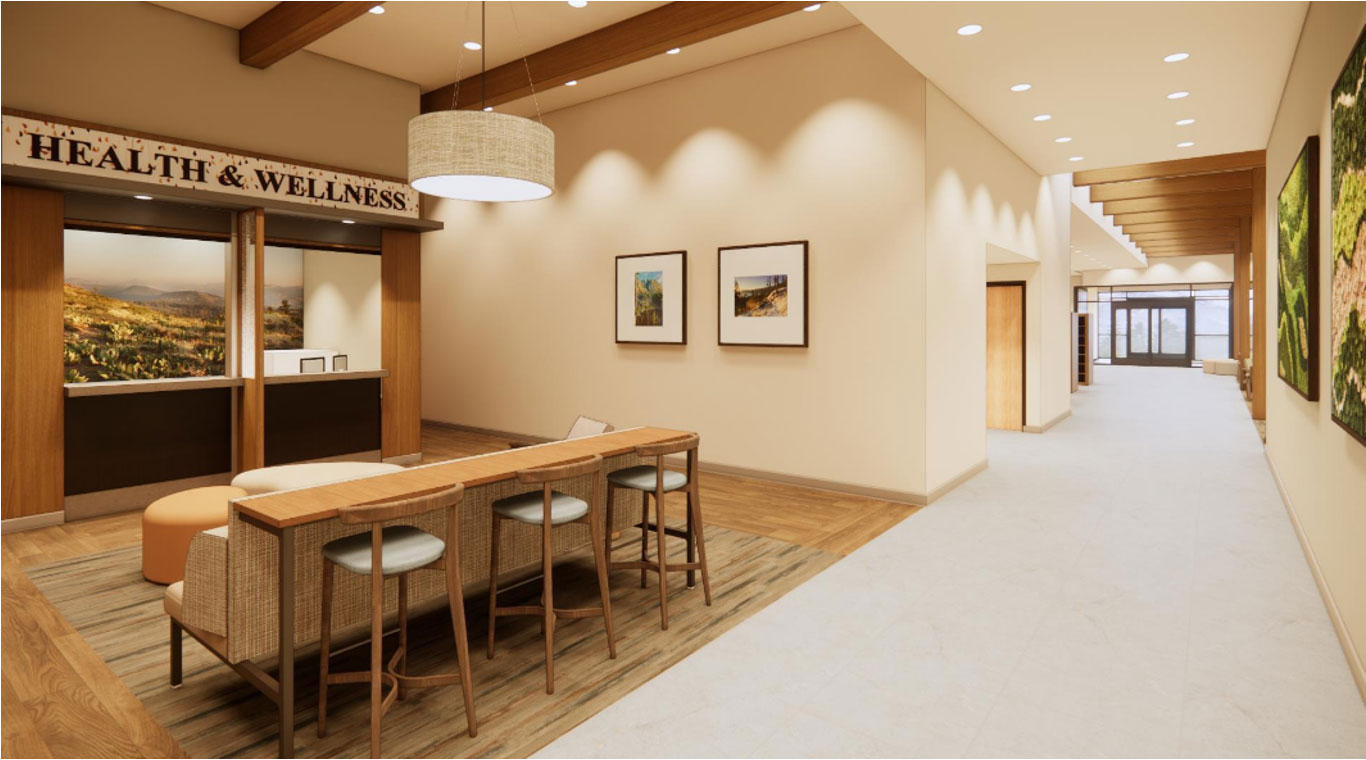
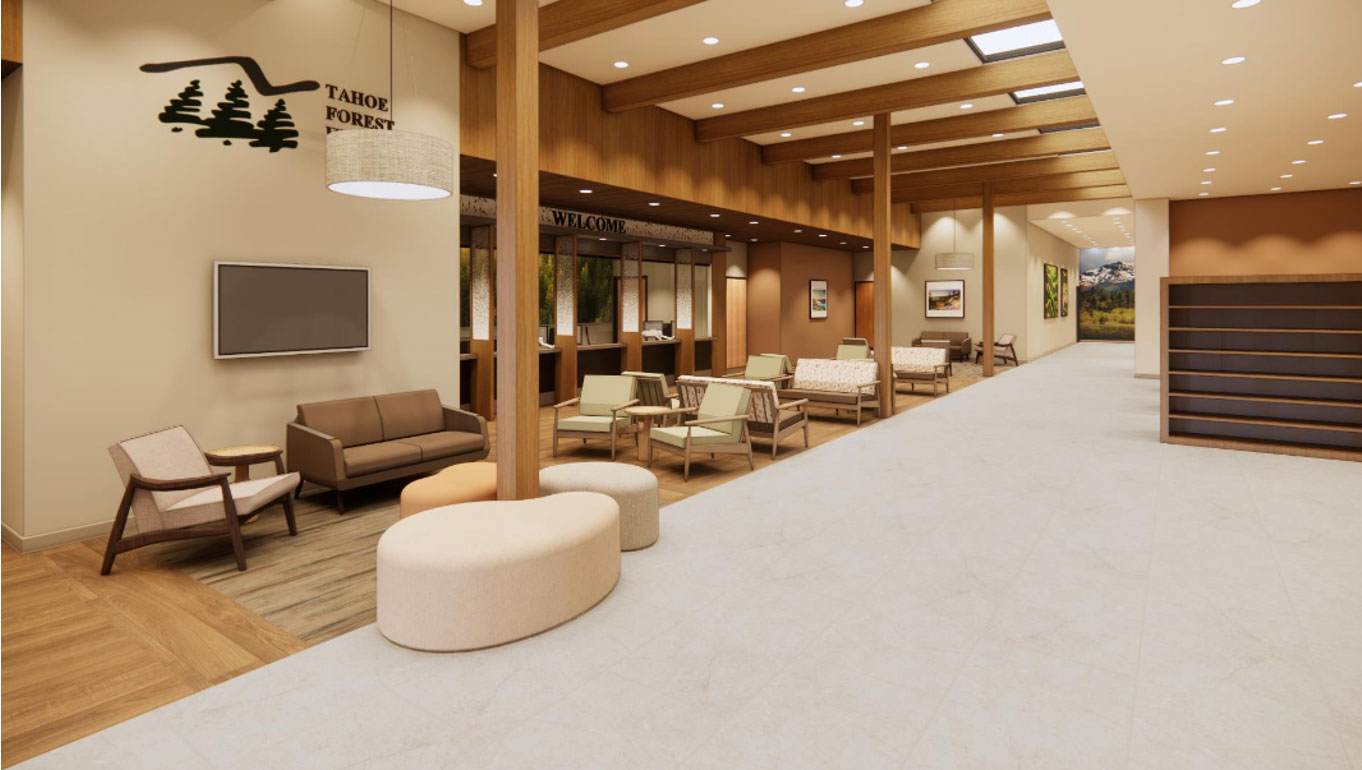

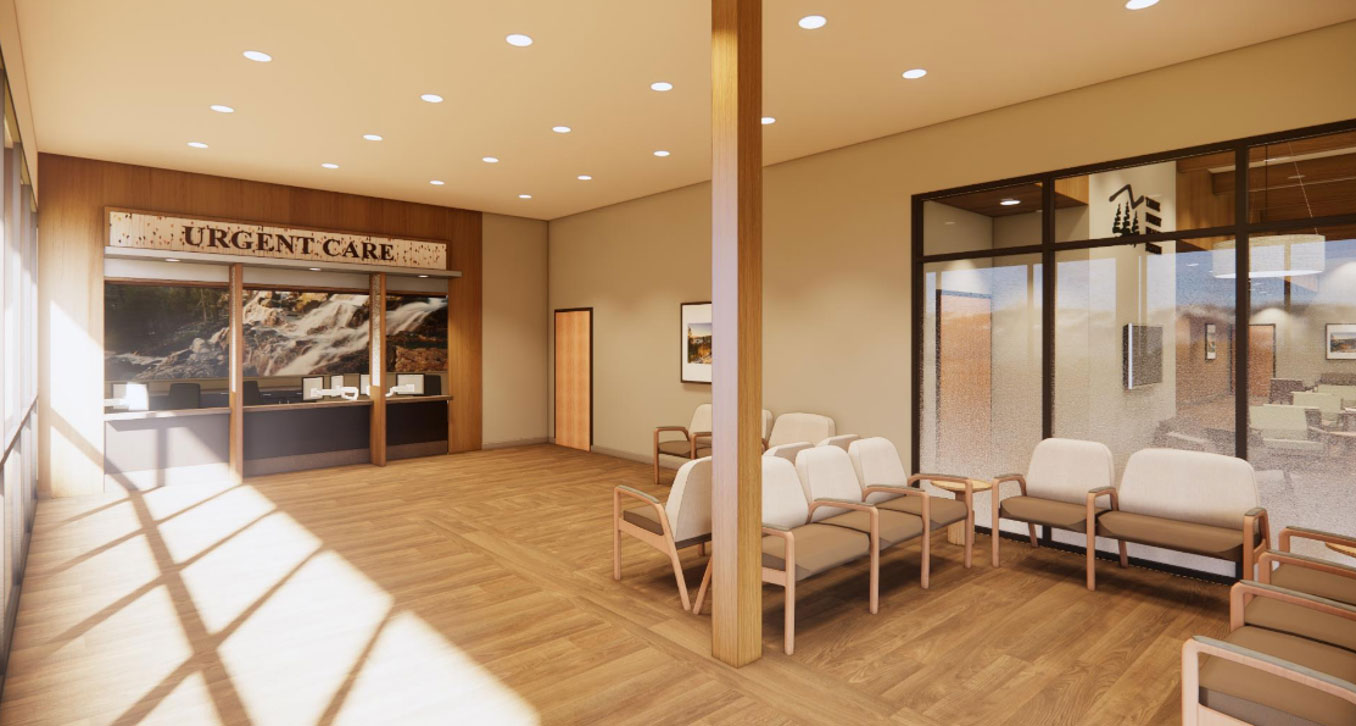

Gateway
(Donner Pass Road, Truckee)
Gateway has been a strategic priority for some time. With primary care services previously spread across several locations, this site allows TFH to consolidate core outpatient services under one roof, improve collaboration among providers, and integrate behavioral health into the primary care model. It also allows for the long-term growth of our provider network.
With the building included in the TFHD long-term facility plans, staff are focused on maximizing utilization and expanding the District’s Rural Health Clinic (RHC) presence. The remodel will support a significant increase in primary care offerings, enhanced behavioral health integration, and capacity for rotating specialists.
What’s coming
Gateway will undergo a complete remodel (interior and exterior), including new parking, improved walkability, and integration with the existing medical campus. The finished space will include:
- 41 exam rooms, including 4 for behavioral health
- Primary care and surgical subspecialties
- Sidewalks and crosswalk improvements for better pedestrian access
- Modern infrastructure, including new roofing, HVAC, and plumbing
Project details
Gateway will be constructed in two phases to minimize disruptions to existing services. The west side and new rear parking lot will be completed first, followed by the east side and frontage improvements. The exterior will be entirely refaced, with new roofing, siding, mechanical, electrical, and plumbing systems throughout. Equally important is the site’s walkability, which is enhanced by the project’s inclusion of sidewalks, crosswalk improvements, and campus integration features to facilitate safe and easy movement between the Gateway building and the main medical campus.
Current status
The Town of Truckee issued the grading permit on July 17, 2025, and since then the contractor has been working long days to beat the winter. A Groundbreaking event was held to allow the District Board and Admin Council opportunity to walk the site and meet the contractors. The crews have graded the hill to begin the additional parking lot and built a rock wall that will meet the existing at the MOB. The team is awaiting a Phase 1 Tenant Improvement permit for suites 1-8a, as well as comments from the Town on the Phase 2 and Frontage improvements.
Timeline
- Start of Construction: Summer 2025
- Phase 1 Completion (West Side & Parking): Summer 2026
- Phase 2 Completion (East Side & Frontage): Late Spring 2027
Project renderings
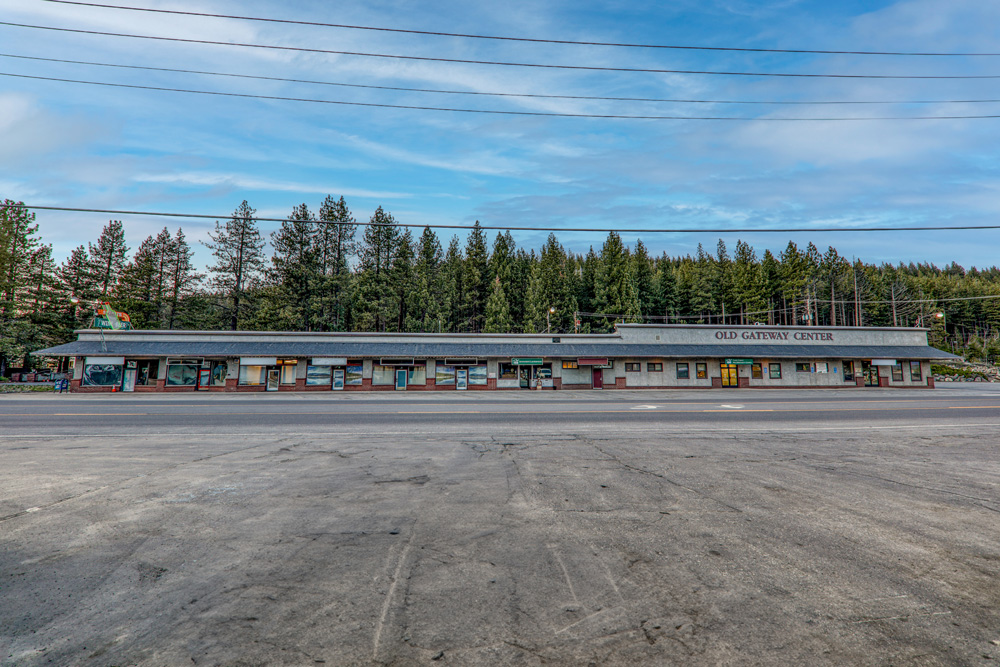
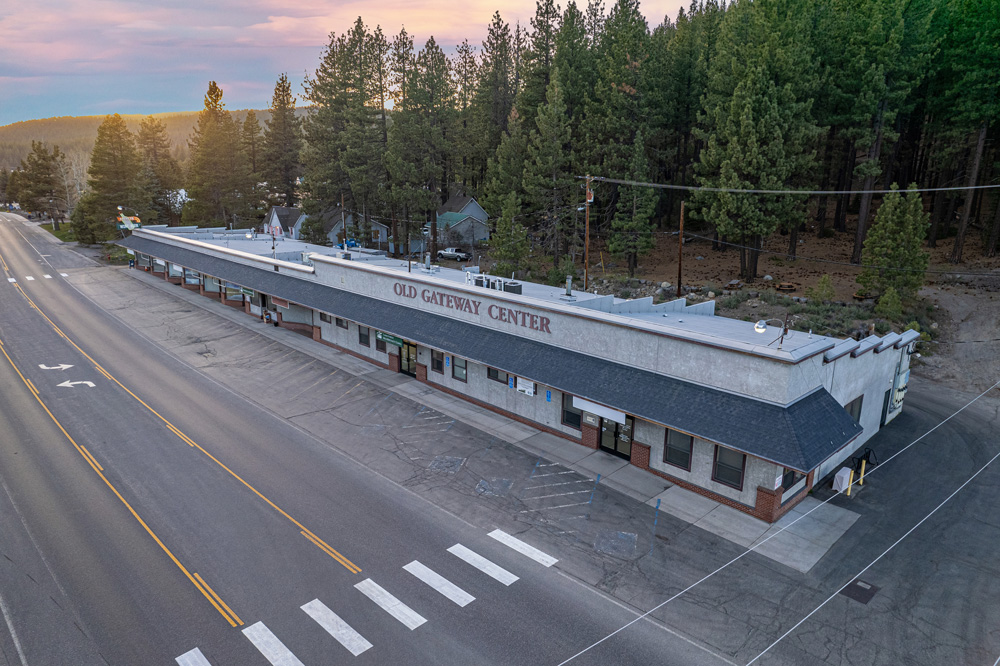


North Shore Clinic
(Fabian Way, Dollar Point)
North Lake Tahoe residents deserve access to comprehensive care without having to drive to Truckee. This project directly responds to the community’s needs by creating a purpose-built, flexible space for primary care and specialty services. Following infrastructure issues at the previous North Shore site, this new clinic also provides greater long-term reliability.
TFHD has acquired new space in Tahoe City’s Dollar Point neighborhood to increase outpatient clinic capacity and improve the reliability and resilience of services in the North Lake Tahoe region.
What’s coming
The new clinic will be built from the ground up and will include:
- 8 exam rooms for local primary care
- Flexible space for rotating surgical subspecialties
- Future adaptability to serve as urgent care, with x-ray and lab capabilities
- Modern, resilient infrastructure with generator backup
Project details
The project includes a comprehensive redesign of the site, featuring new parking, walkways, ADA improvements, and generator backup systems to ensure resiliency during power outages.
Current status
After demolition was completed, the contractors began framing new walls, installing mechanical, electrical, plumbing, and fire sprinklers in both buildings. The new gable roof has been framed and new concrete walkways along the building have been poured that meet ADA requirements. New siding has been installed, and the team is working on sitework upgrades ahead of the October 15th deadline.
Timeline
- Start of Construction: Spring 2025
- Estimated Completion: Summer 2026
